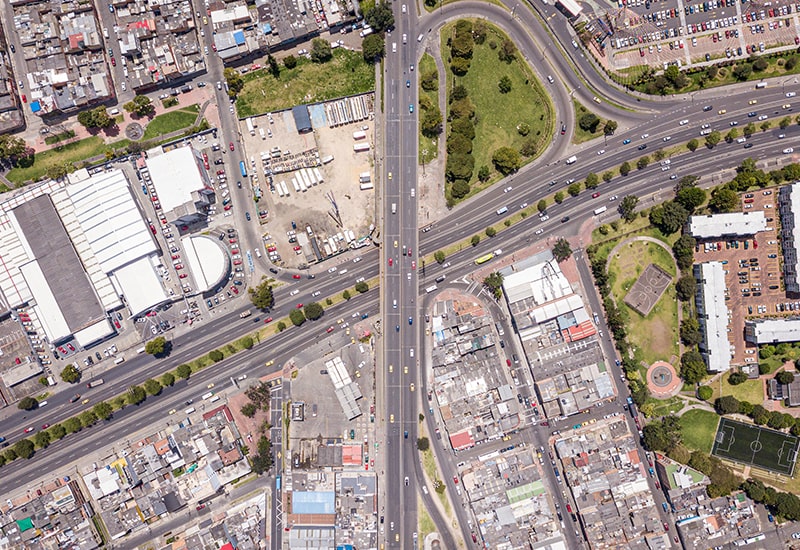G-AIM is a modern system which will be very useful in the future in which every semi-government, urban development boards, metropolitan municipalities, gram panchayats, irrigation department, 1/1, R88 department, railway department, electric department, urban and rural gas distribution department, etc. All types of complete information included in all its office area GlobalA platform will be prepared by gathering at the coordinate latitude.
15 18008 by the Bureau of Indian Standards (315) to maintain proper standards of office in every village, town, and city; ”Dec 1, 2021, by 00 0.110 2802021 has been announced. J Tautatplanning and Valuation Department, Urban Development Corporations, Municipalities, Mandatorily to the Corporation as well as to all Government and Semi-Government offices as mentioned abovehas been applied.



